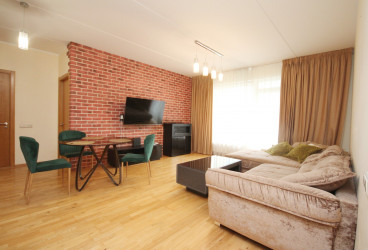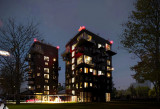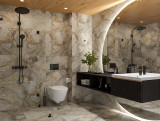
Spacious Three-Bedroom Apartment for a Family in Mežciems
- Rooms: 3
- Building type: Stone house
- Area: 75 m2





| ID: | 1145 |
|---|---|
| City: | Riga |
| District: | Center |
| Floor: | 1 |
| Floors: | 8 |
| Bedrooms: | 2 |
| Bathrooms: | 2 |
| Rooms: | 2 |
| Building type: | Panel |
| Heating type: | Central |
| Series: | New project |
| Area: | 78.1 m2 |
A perfect choice for those who appreciate style, freedom, and bold architecture. This two-level, 2-room apartment in the Skanstes Rezidences project offers a contemporary space with ceilings up to 5.9 m, a private terrace, and a unique layout inspired by loft-style living.
The total area is 78.1 m² (including an 8.3 m² terrace), with a usable living space of 69.8 m².
The first level includes a spacious living room (24.1 m²), kitchen with dining area (18.3 m²), bedroom (13.5 m²), walk-in wardrobe, bathroom, and guest WC. The terrace (8.3 m²) is ideal for relaxing or working outdoors.
The second level features an open-plan space of 41.8 m², which can be adapted into a home office, studio, second bedroom, or leisure zone.
The apartment is located on the 1st floor at Grostonas iela 9A, facing the Quiet Center — offering peace, greenery, and plenty of natural light.
Project highlights:
• A-class energy efficiency
• Heating and cooling system based on energy piles
• Air conditioning and individual ventilation
• Modern materials and architecture by Salto Architects
• Balconies, terraces, and rooftop lounge areas
• Electric car charging and underground parking
Other apartments with various layouts are also available in this complex.
Contact us for a personalized offer.
The Skanstes Rezidences project features two avant-garde residential buildings located just 10 minutes from Riga’s Old Town and 5 minutes from the Quiet Center. With thoughtful architecture and unique design, these homes create an inspiring environment that fits beautifully into the cityscape.
Smart layouts and high quality standards:
• Panoramic views starting from the 3rd floor (low-rise buildings nearby)
• Large aluminum windows with plenty of natural light
• Balconies and terraces for every apartment, plus a rooftop lounge for morning coffee or working under the sun
• Ceilings up to 6 meters high in select loft-style apartments
• A-class energy efficiency — lower energy costs and sustainable living
• Heating and cooling system based on energy piles
• Air conditioning in every apartment
• Individual ventilation system
• Electric car charging in the underground parking
Top-quality architecture
The project was designed by Salto Architects — one of Estonia’s top architecture firms, recognized in Latvia with awards for the National Art Museum and the Botanical Garden of the University of Latvia.
Experienced developers
The project is developed by Estonian companies Reterra and Invego, specializing in residential and commercial real estate investments in Tallinn, Tartu, and Riga.
Choose the best while it’s still available
13 apartments are already reserved! Now is the time to select from the best units — those with the most light and the best views.
Construction start: Summer 2024
Completion date: May 2025
Your modern and elegant home in Skanstes — the new, futuristic part of Riga.
Enjoy proximity to the city center, inspiring views, and exceptional architecture.
Welcome home!

Guru Real Estate always takes care of profitable market offers and various bonuses!